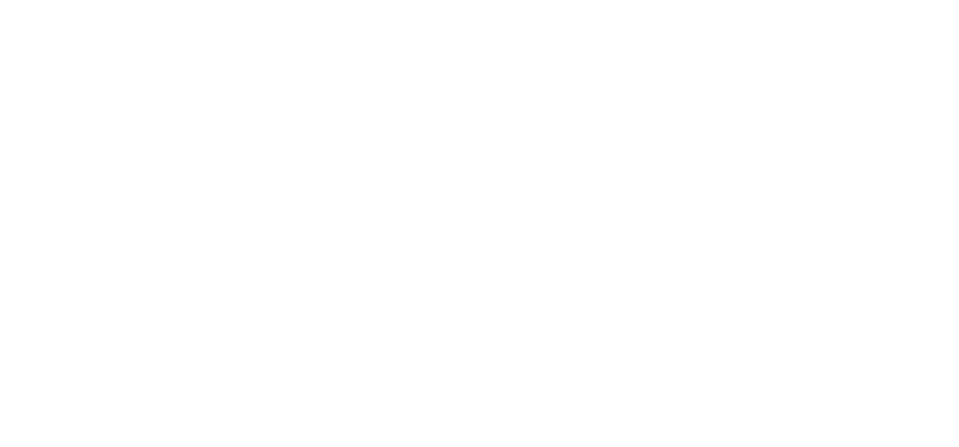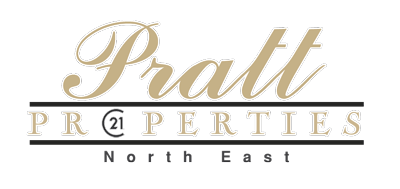Save
Ask
Tour
Hide
$16,750,000
80 Days On Site
Four Season Private Residence1 Dalton 5602Boston, MA 02115
For Sale|Condominium|Active
3
Beds
3
Full Baths
1
Partial Bath
4,152
SqFt
$4,034
/SqFt
2019
Built
County:
Suffolk




Save
Ask
Tour
Hide
Welcome to the epitome of luxury living at One Dalton, Four Seasons Private Residence in Boston's prestigious Back Bay neighborhood. Create your sanctuary in this spacious 4,152 sq ft home boasting 3+ bedrooms and 3.5 bathrooms. Wake up to breathtaking northeast exposure, offering iconic panoramic views from the Charles River to Boston Harbor. With unparalleled elegance and service, this home is ready to be customized with your unique taste and style. Residents enjoy an indoor 65' lap pool, fitness center with the latest equipment, private pilates studio, private theater, spa, and legendary Four Seasons service in 50/50, the resident lounge. Experience the ultimate fusion of comfort, convenience, and refinement at One Dalton.
Save
Ask
Tour
Hide
Listing Snapshot
Price
$16,750,000
Days On Site
80 Days
Bedrooms
3
Inside Area (SqFt)
4,152 sqft
Total Baths
4
Full Baths
3
Partial Baths
1
Lot Size
N/A
Year Built
2019
MLS® Number
73297577
Status
Active
Property Tax
$176,497
HOA/Condo/Coop Fees
$13,370 monthly
Sq Ft Source
N/A
Friends & Family
Recent Activity
| 2 months ago | Listing updated with changes from the MLS® | |
| 3 months ago | Listing first seen on site |
General Features
Attached Garage
Yes
Disclosures
Photos are VR staged for reference only. Floorplan for reference only.
Garage
Yes
Garage Spaces
2
Number Of Stories
1
Parking
AssignedOff Street
Property Sub Type
Condominium
Sewer
Public Sewer
SqFt Total
4152
Water Source
Public
Zoning
Resi
Interior Features
Cooling
Central Air
Fireplace
Yes
Fireplaces
1
Heating
CentralForced Air
Save
Ask
Tour
Hide
Exterior Features
View
Water
Waterview
Water
Community Features
Association Amenities
Hot WaterPoolLaundryElevator(s)Recreation FacilitiesFitness CenterParkingClubhouse
Association Dues
13370
Building Access
Unit Placement(Upper)
Community Features
PoolTennis Court(s)Park
HOA Fee Frequency
Monthly
MLS Area
Back Bay
Listing courtesy of John Lonborg of The Collaborative Companies

The property listing data and information, or the Images, set forth herein were provided to MLS Property Information Network, Inc. from third party sources, including sellers, lessors, landlords, and public records, and were compiled by MLS Property Information Network, Inc. The property listing data and information, and the Images, are for the personal, non-commercial use of consumers having a good faith interest in purchasing, leasing or renting listed properties of the type displayed to them and may not be used for any purpose other than to identify prospective properties which such consumers may have a good faith interest in purchasing, leasing or renting. MLS Property Information Network, Inc. and its subscribers disclaim any and all representations and warranties as to the accuracy of the property listing data and information, or as to the accuracy of any of the Images, set forth herein.
Data Last Updated at 2024-10-30 12:00 AM UTC

The property listing data and information, or the Images, set forth herein were provided to MLS Property Information Network, Inc. from third party sources, including sellers, lessors, landlords, and public records, and were compiled by MLS Property Information Network, Inc. The property listing data and information, and the Images, are for the personal, non-commercial use of consumers having a good faith interest in purchasing, leasing or renting listed properties of the type displayed to them and may not be used for any purpose other than to identify prospective properties which such consumers may have a good faith interest in purchasing, leasing or renting. MLS Property Information Network, Inc. and its subscribers disclaim any and all representations and warranties as to the accuracy of the property listing data and information, or as to the accuracy of any of the Images, set forth herein.
Data Last Updated at 2024-10-30 12:00 AM UTC
Neighborhood & Commute
Source: Walkscore
Save
Ask
Tour
Hide


Did you know? You can invite friends and family to your search. They can join your search, rate and discuss listings with you.