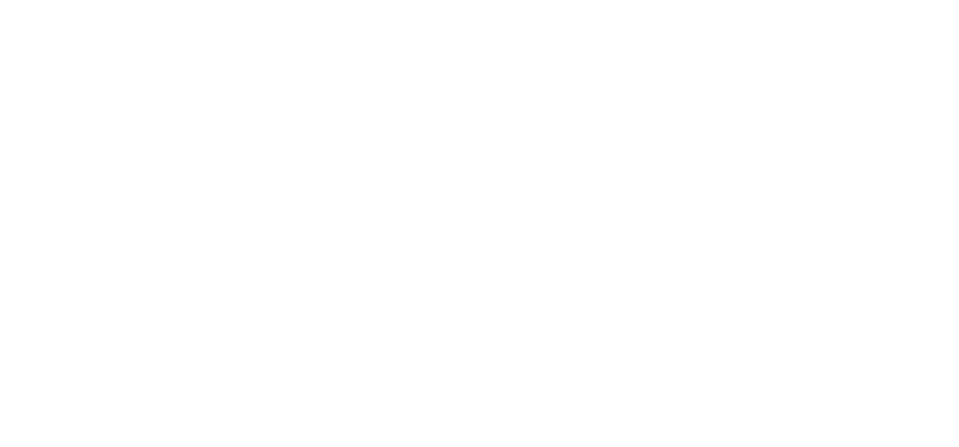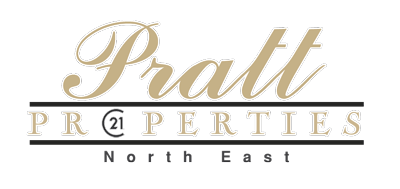280 Warren StBrookline, MA 02445




Presenting a unique opportunity to own one of Brookline’s premier estate properties, set on over 5 1/2 acres. 280 may be purchased with 3.68 acre lot for $16,000,000 or with the additional 2 acre lot for $22,000,000. This meticulously renovated residence has 19 rooms including 6 beds, 6 full and 2 half baths, 6 fireplaces, and a fabulous kitchen with top appliances and large eat-in space. Grand proportioned rooms with high ceilings and abundance of natural light. Home offices, dining room, sitting room and large living room, all with fireplaces. 6 car garage. Outdoor amenities include brick, stone, and grass terraces overlooking private yard, complete w/ hot tub, firepit, and pond, ideal for entertaining. Top location on private road at the end of a cul-de-sac. Opportunity to own a significant Brookline property, tucked away in a private setting, yet so convenient to the amenities of Brookline, Chestnut Hill and the City of Boston.
| 2 months ago | Listing updated with changes from the MLS® | |
| 5 months ago | Price changed to $22,000,000 | |
| 5 months ago | Status changed to Active | |
| 9 months ago | Listing first seen on site |

The property listing data and information, or the Images, set forth herein were provided to MLS Property Information Network, Inc. from third party sources, including sellers, lessors, landlords, and public records, and were compiled by MLS Property Information Network, Inc. The property listing data and information, and the Images, are for the personal, non-commercial use of consumers having a good faith interest in purchasing, leasing or renting listed properties of the type displayed to them and may not be used for any purpose other than to identify prospective properties which such consumers may have a good faith interest in purchasing, leasing or renting. MLS Property Information Network, Inc. and its subscribers disclaim any and all representations and warranties as to the accuracy of the property listing data and information, or as to the accuracy of any of the Images, set forth herein.
Last checked 2025-02-23 07:10 AM UTC


Did you know? You can invite friends and family to your search. They can join your search, rate and discuss listings with you.